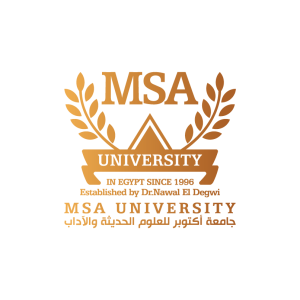This is a studio style course that introduces the student to the elements of engineering drawing. It deals with the graphic language development of design ideas into sketches. Students are introduced to drawing tools required in professional practice and Lettering styles. The student practice different engineering drawing techniques such as drawing Tangency, Orthographic Projection and Dimensioning, third view from given two views, Axonometric Projection and Sectional Views.
